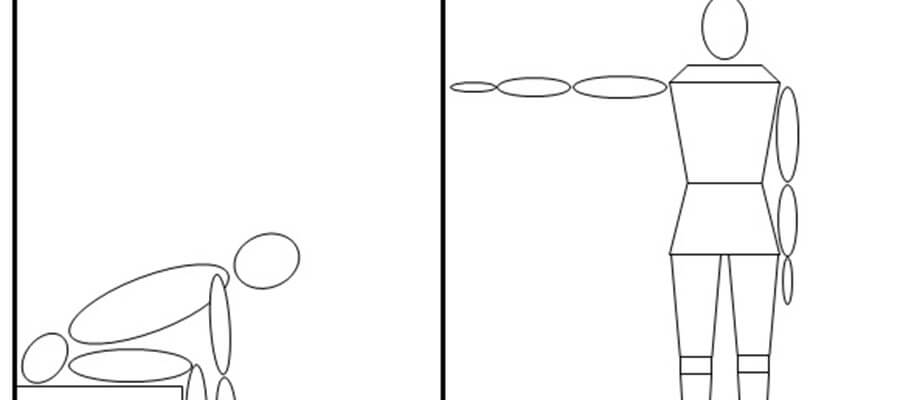We all need a beautiful but spacious closet to safely store our clothes and accessories. But if you plan on remodeling your room and installing a new closet, you should learn about the standard closet measurement.
Some homeowners want a closet for additional storage, while some want one to add more to their home's resale value. Knowing the appropriate closet dimensions and measurements is important regardless of why you need a new closet.
Don’t worry. We’ve got you covered. Here are some common and standard closet measurements you should know about.
What are the Most Appropriate Measurements for your Closet?
We all want functional and elegant closets in our rooms. However, no closet should be too small or big to affect our room's aesthetics. That's why homeowners must consider standard dimensions to obtain the proper closet layout.
Walk-in wardrobes provide you with plenty of valuable storage space. However, make sure you also brush up on your organizational skills. Even if you have a well-crafted closet but need to learn how to properly organize your clothes and accessories, you will always find them disorganized.
Nonetheless, knowing the standard closet dimensions and choosing the correct measurement for your room can give you the best of both worlds. Not only will you have sufficient space to store your clothes and shoes safely, but it will blend in with the décor of your room.
A conventional full-size walk-in closet for two people needs at least seven by 10 feet. Ideally, a closet should be 100 square feet so that you may have storage units on all three walls and a sitting place in the center. However, smaller walk-ins can be made in as little as 25 square feet of room if you prefer something smaller.
Standard Measurements
Here are some standard measurements for various types of walk-in closets:
Island Walk-In: You are probably not concerned about space if you have an island in your closet. However, if you attempt to cram the island into the closet’s design, ensure a three-foot space on all sides.
Double-Sided: A double-sided walk-in closet’s depth can be anywhere from four to six feet. It is broader than a single-sided closet, with two 24-inch storage spaces on opposing walls. The total width ranges from six to seven feet, with a 36-inch clearance in the center.
Single-Sided: Since these closets are the smallest, they cross between a walk-in and a reach-in closet. Typically, the closet is four to five feet and takes up approximately 24 inches of the entire depth. That leaves around a clearance of 36 inches.
Tips to Follow While Designing Your Walk-in Closet
Double rods are a standard and efficient closet component. Generally, they sit between 40 to 80 inches off the ground.
When working with single rods, an appropriate height would be around 72 inches. You can increase the storage capacity by installing shelves above the road.
If you don't have a separate shoe rack, the entire floor will soon be covered in all types of footwear. So, add a dedicated shelf to store your pricey shoes and heels in the closet.
Generally, a four-foot wide area will provide storage space on one side. A six feet wide walk-in can make room for storage on all three walls, and ten feet expansive space can sport an island.
While no fixed closet dimensions exist, the above measurements can give you ample space to store items like clothes, shoes, and other accessories. However, different types of closets can have varying dimensions. For example, you can have a coat or linen closet, each with unique measurements.
ADA Requirements
The Americans with Disabilities Act mandates sufficient space for closets to allow people to maneuver easily with a wheelchair. All wardrobes need a minimum clear space with a width of 30 inches and a depth of 48 inches.
Based on this, your standard 24-inch walkaway doesn’t have the required width. There also needs to be a reach of 15-48 inches within wardrobes from the floor.
